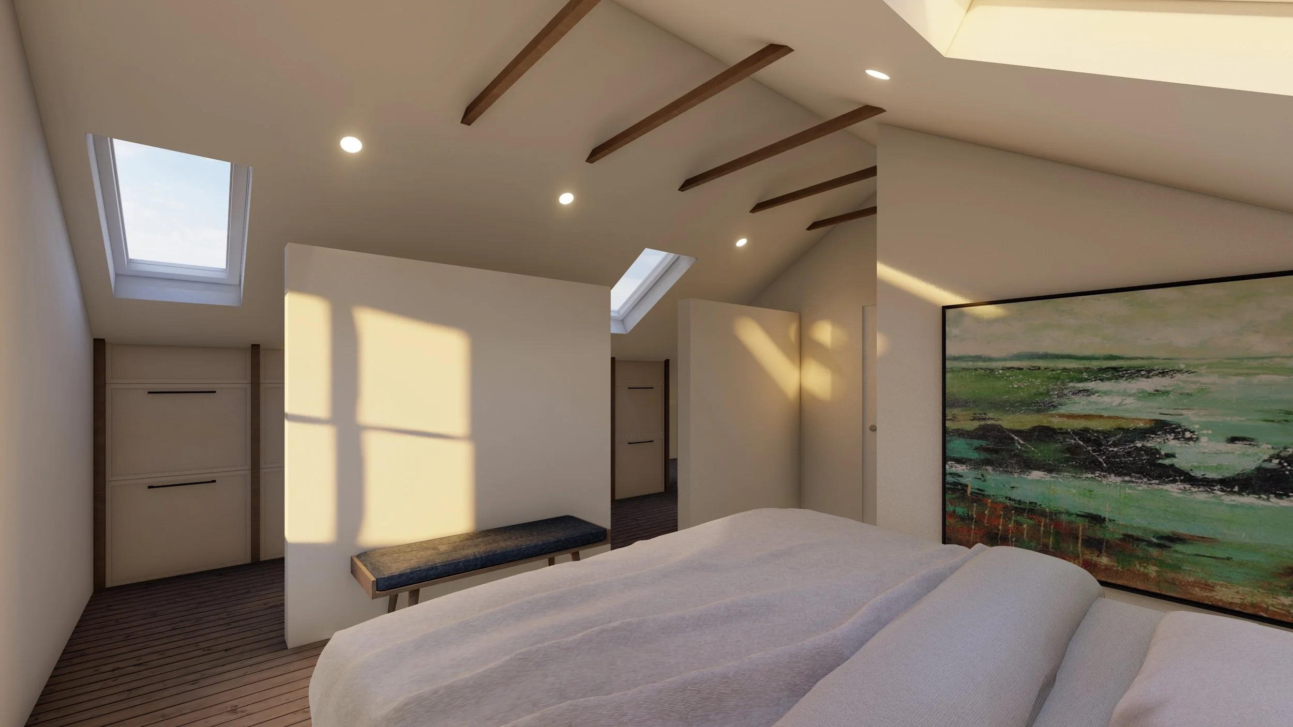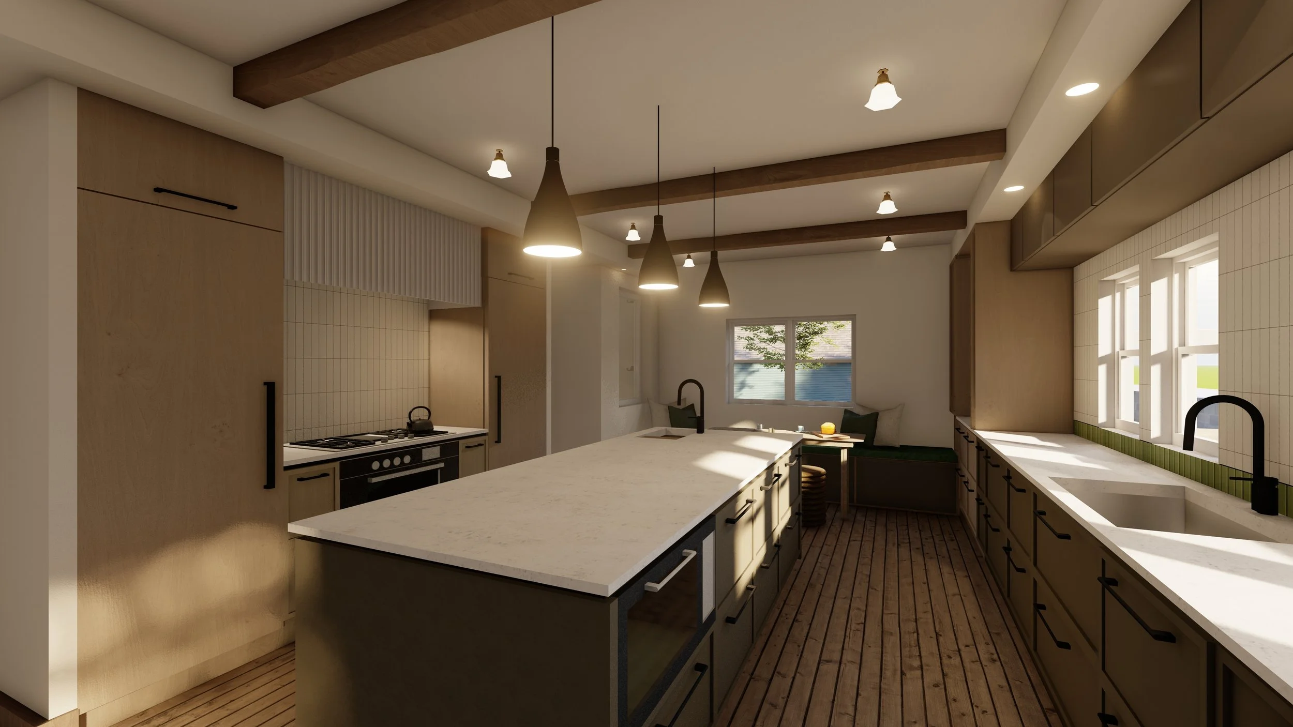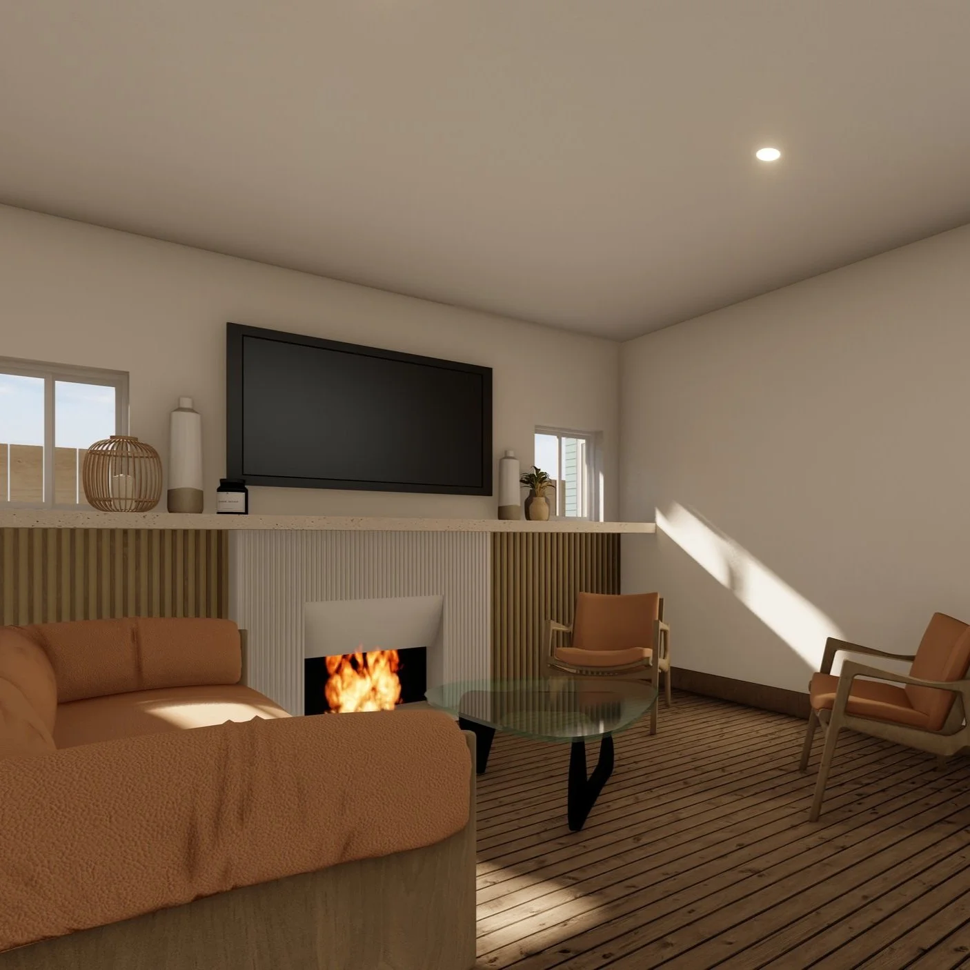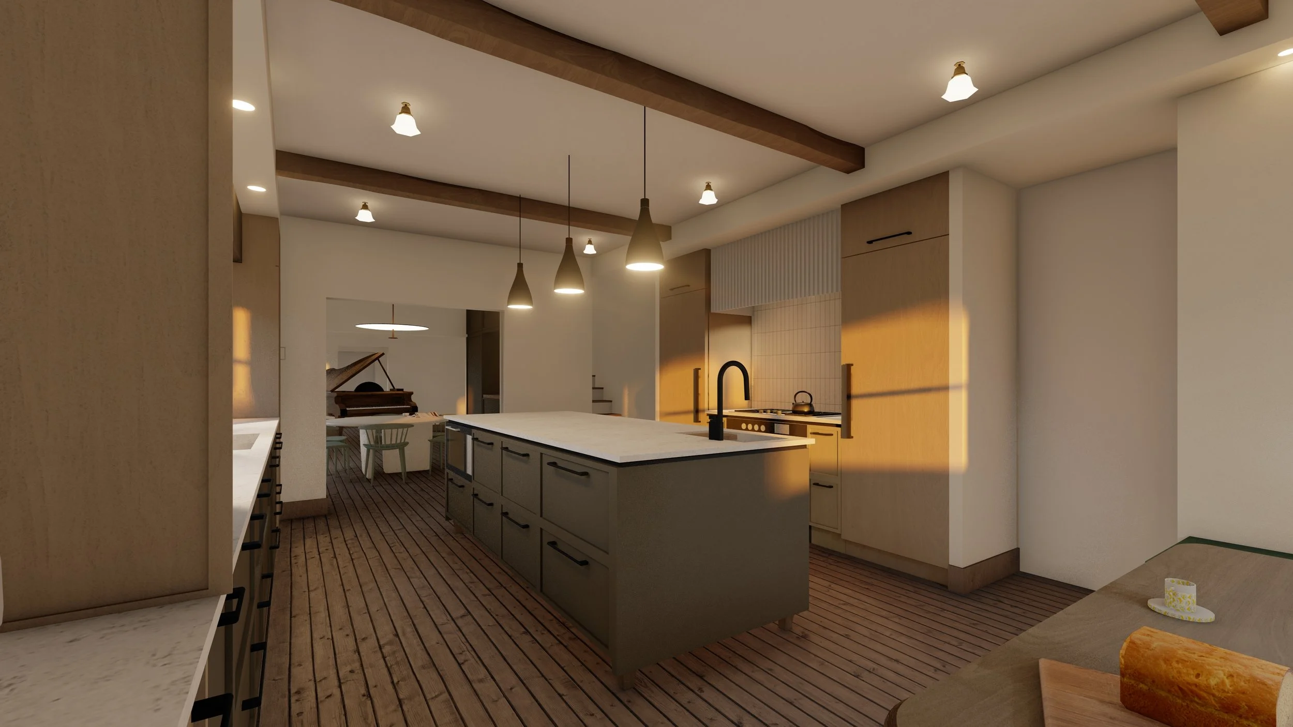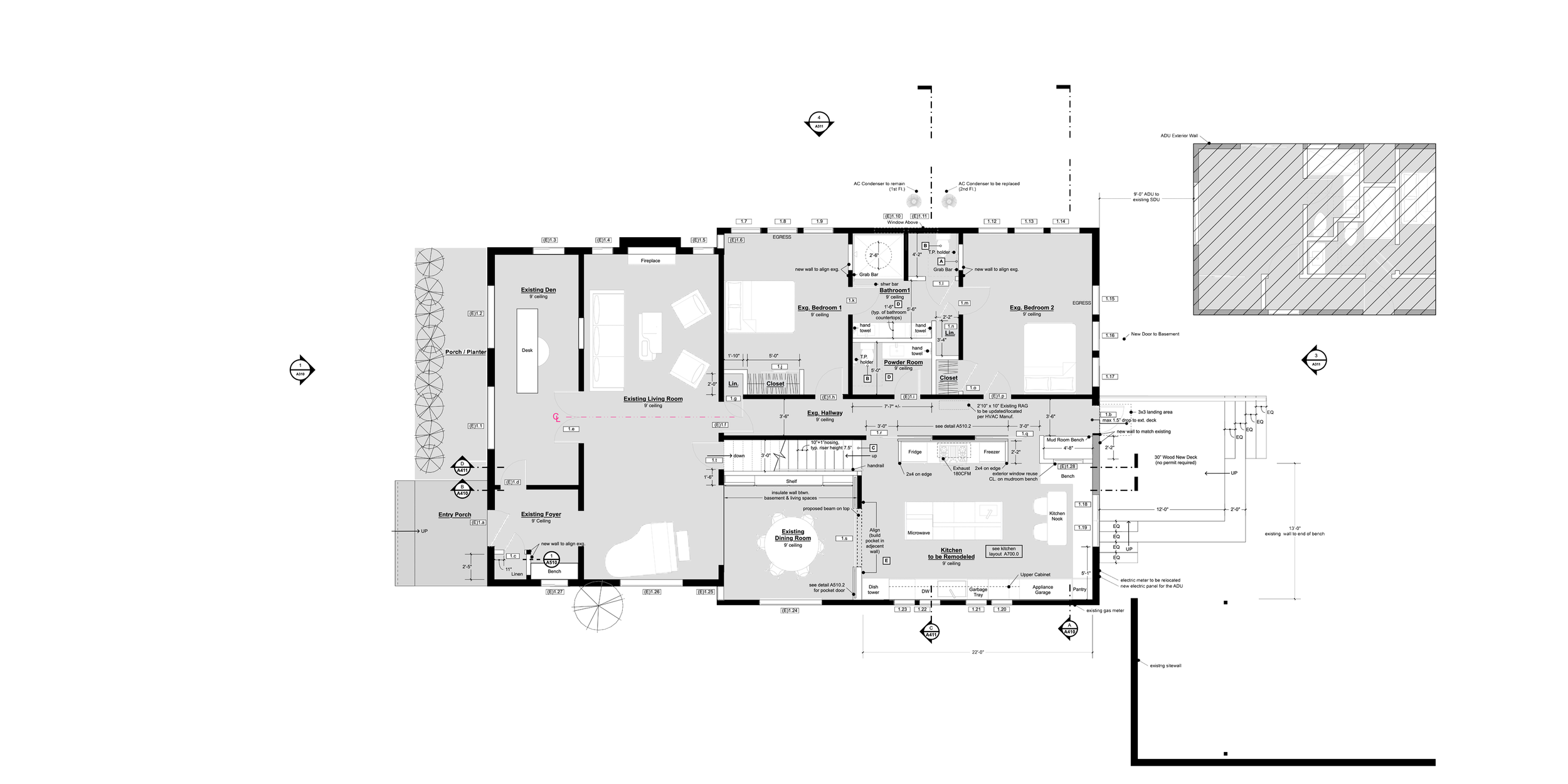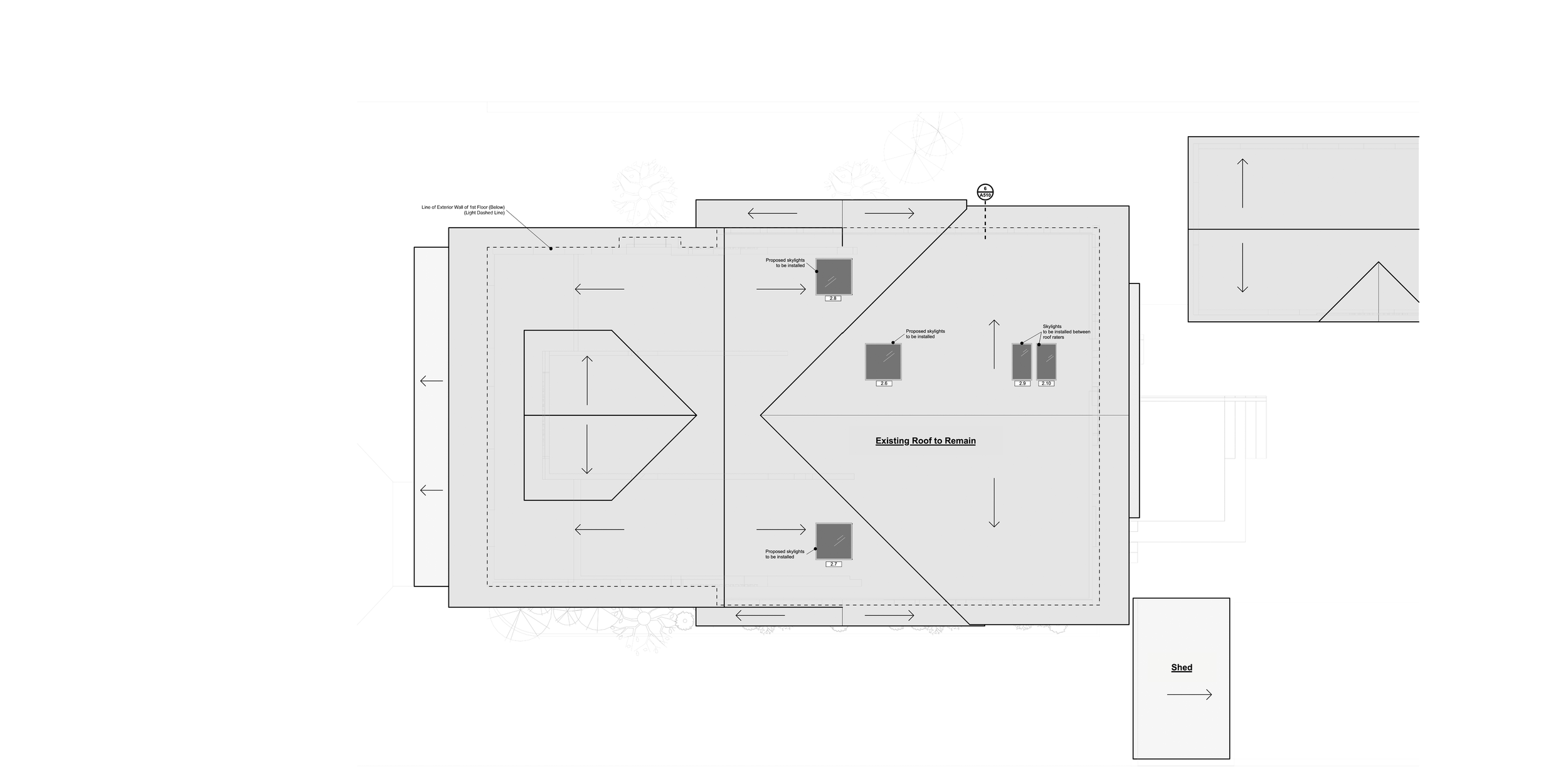Magnolia Resident
Our objective for this project is to modernize a residence accommodating a family of four within stringent budget constraints. As illustrated in the plan, our approach involves maximizing spatial openness while minimizing alterations to existing walls.
The pre-existing structure significantly influences our design decisions in the initial phases. We preserved the configuration of the stairs and strategically shifted them within the established
structural framework to mitigate construction-related structural costs. Addressing structural challenges, such as incorporating pocket doors and French doors, required careful consideration to

