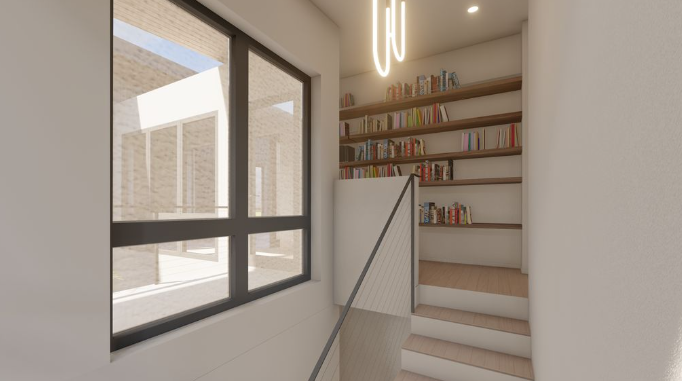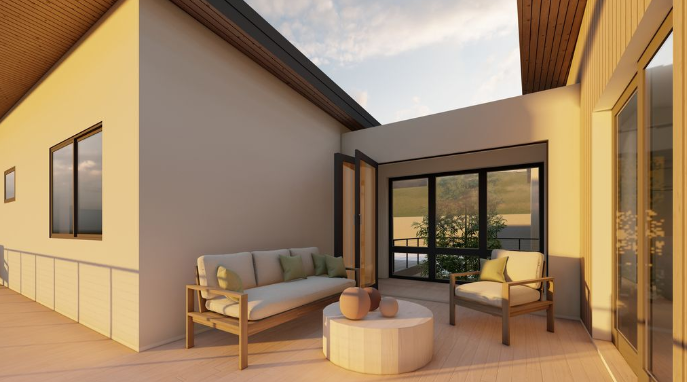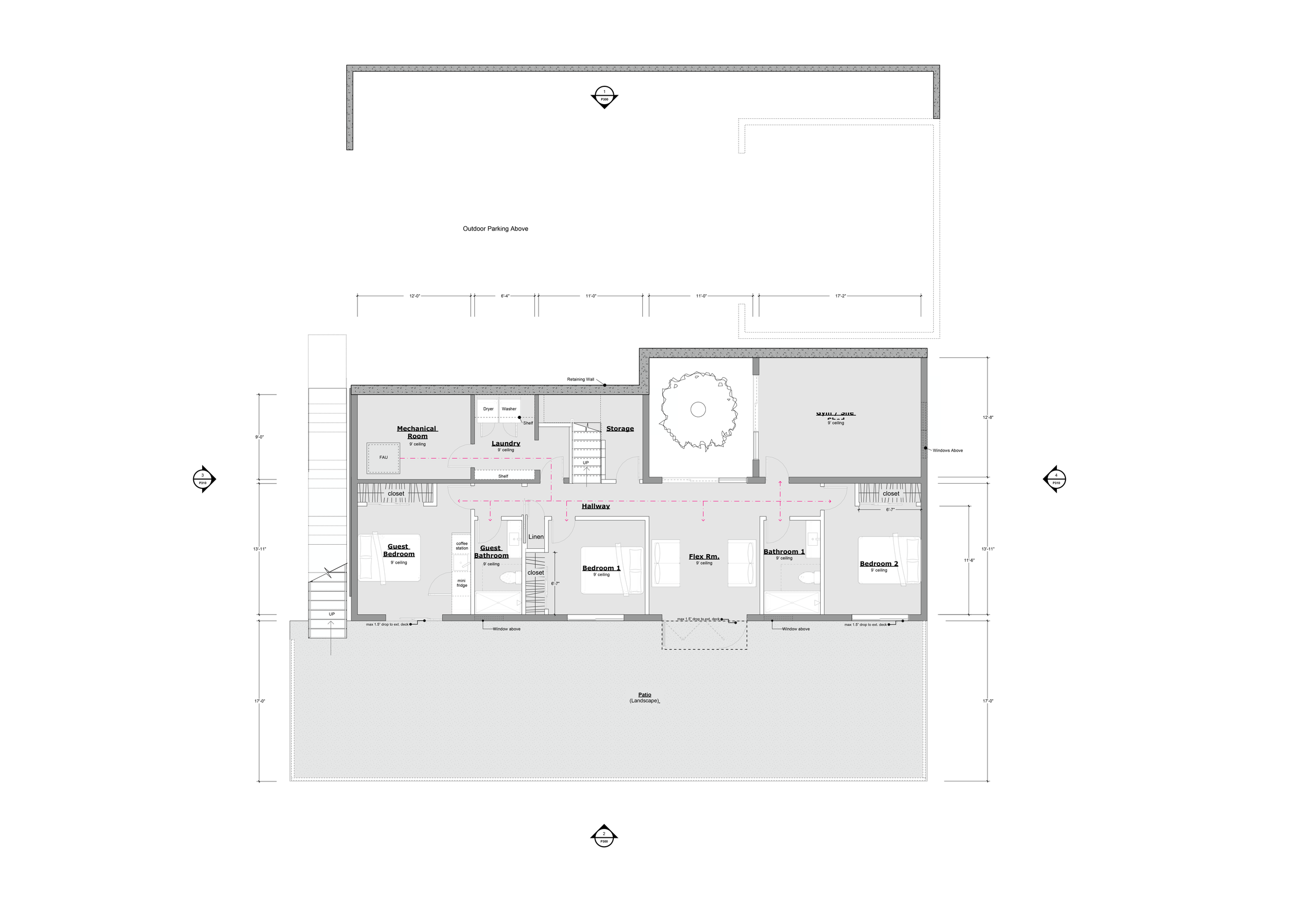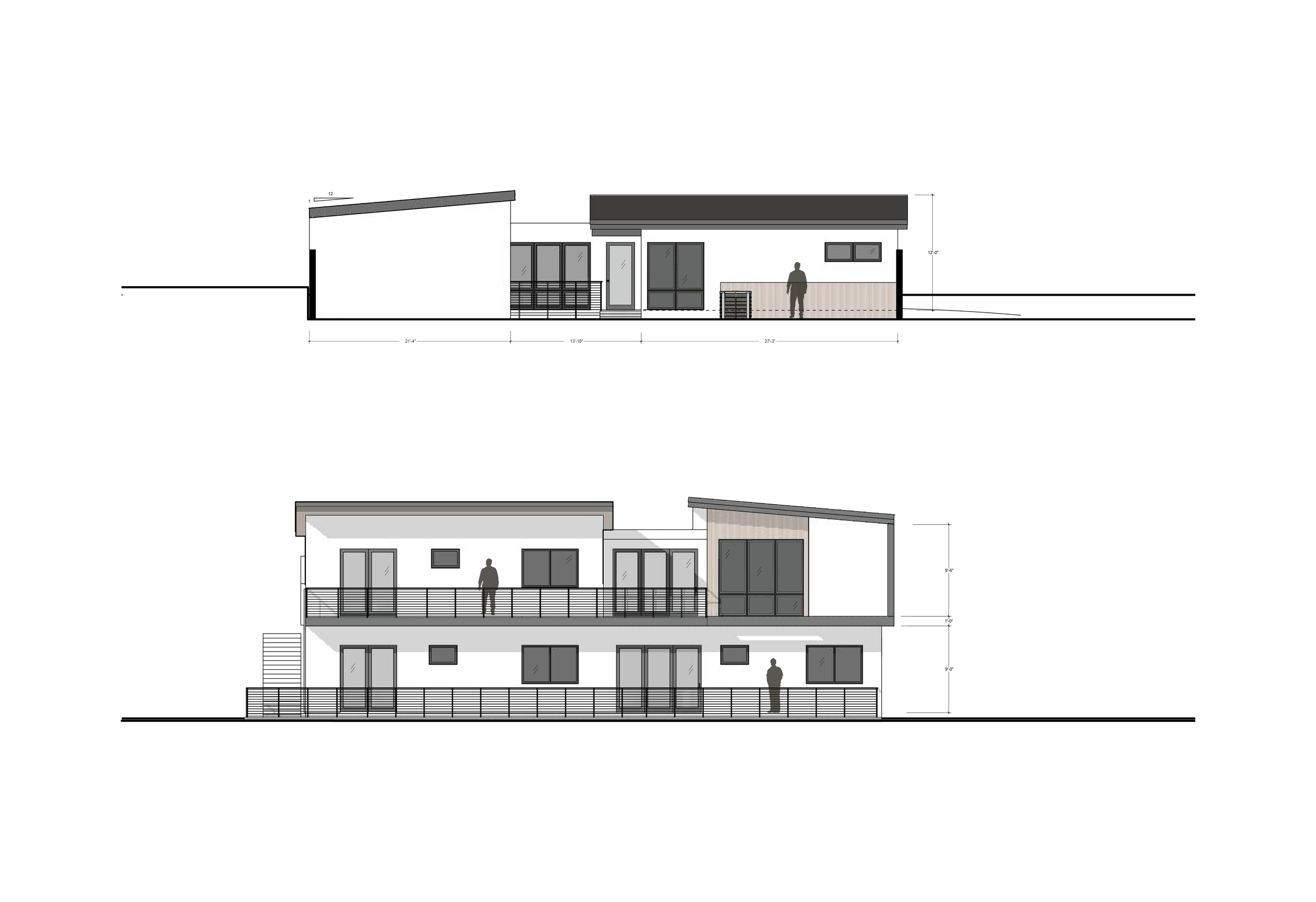VIENTO VALLE RESIDENT
This custom two-story residence is thoughtfully designed to harmonize with its sloped site and maximize the natural advantages of its setting. Oriented to capture the best views the site has to offer, the design responds to both the topography and the lifestyle of its owners.
Through in-depth conversations and collaborative design sessions, we gained a deep understanding of the clients’ routines and aspirations, allowing us to tailor the spatial experience to their daily lives.
The core of the home is an open-concept kitchen that seamlessly connects to the dining and living areas. This central space functions not only as a hub for family gatherings and daily activity but also as an anchor for the entire layout—blending functionality, sociability, and flow.
Complementing the indoor spaces, a central courtyard introduces natural light and ventilation while providing a tranquil outdoor retreat. This feature enhances the home’s connection to nature and serves as an extension of the living space, enriching the overall spatial quality and promoting a sense of openness.
Every element of the design—from layout to material selection—reflects a careful balance between aesthetic intent, site sensitivity, and the personal narrative of the homeowners.






Floor Plans
Layout - Underground Level
Layout - Main Level
Layout - Roof
Elevations



