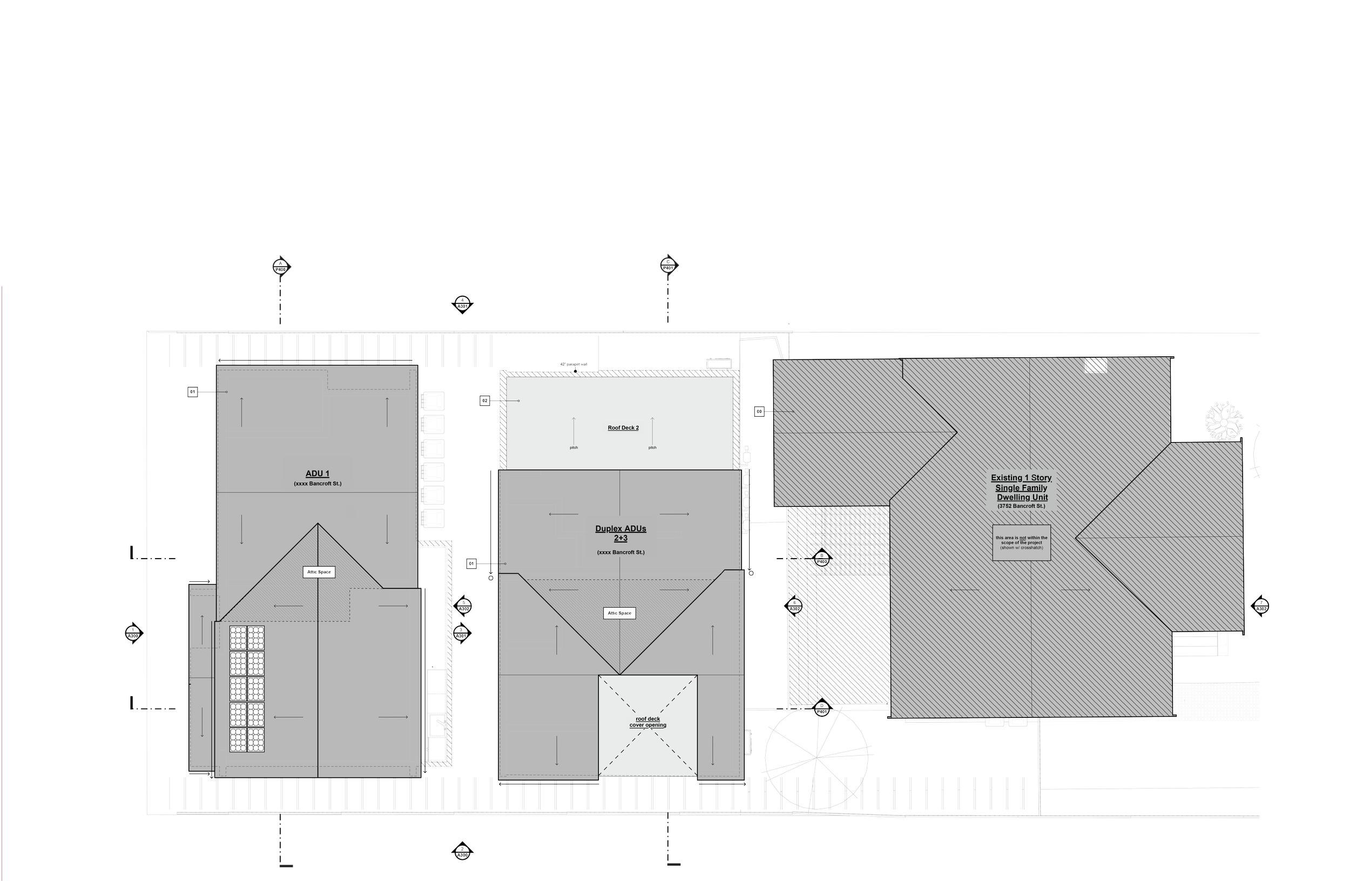Bancroft Development
The project is located in a rapidly growing neighborhood where multi-level residential developments are currently under construction. To contribute to this transformation, we aim to provide a design that ties back to the community’s traditional style while introducing modern materials and aesthetics. Situated in the RM-2-5 Base Zone, the client’s goal is to create one primary ADU with three bedrooms and one ADU duplex with two bedrooms each. The lot has specific restrictions that define the project from an early stage:
1. At least 40% of the length of the building facade on the ground floor must enclose habitable area.
2. The structure is limited to a maximum height of 30 feet.
3. The setback is allowed to abut half of the alley width.
To meet the client’s needs and comply with all code restrictions, the building’s shape developed naturally.

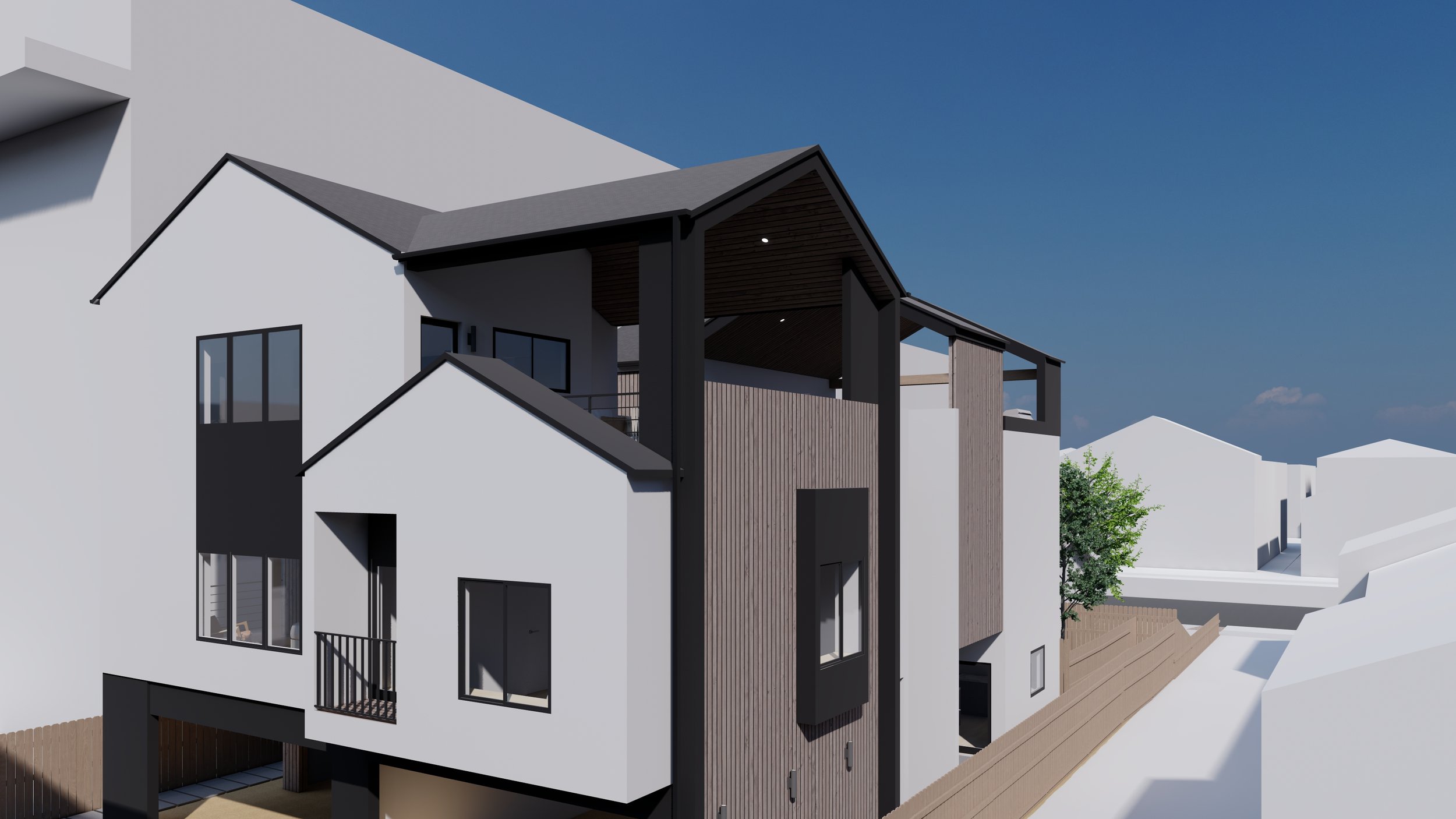
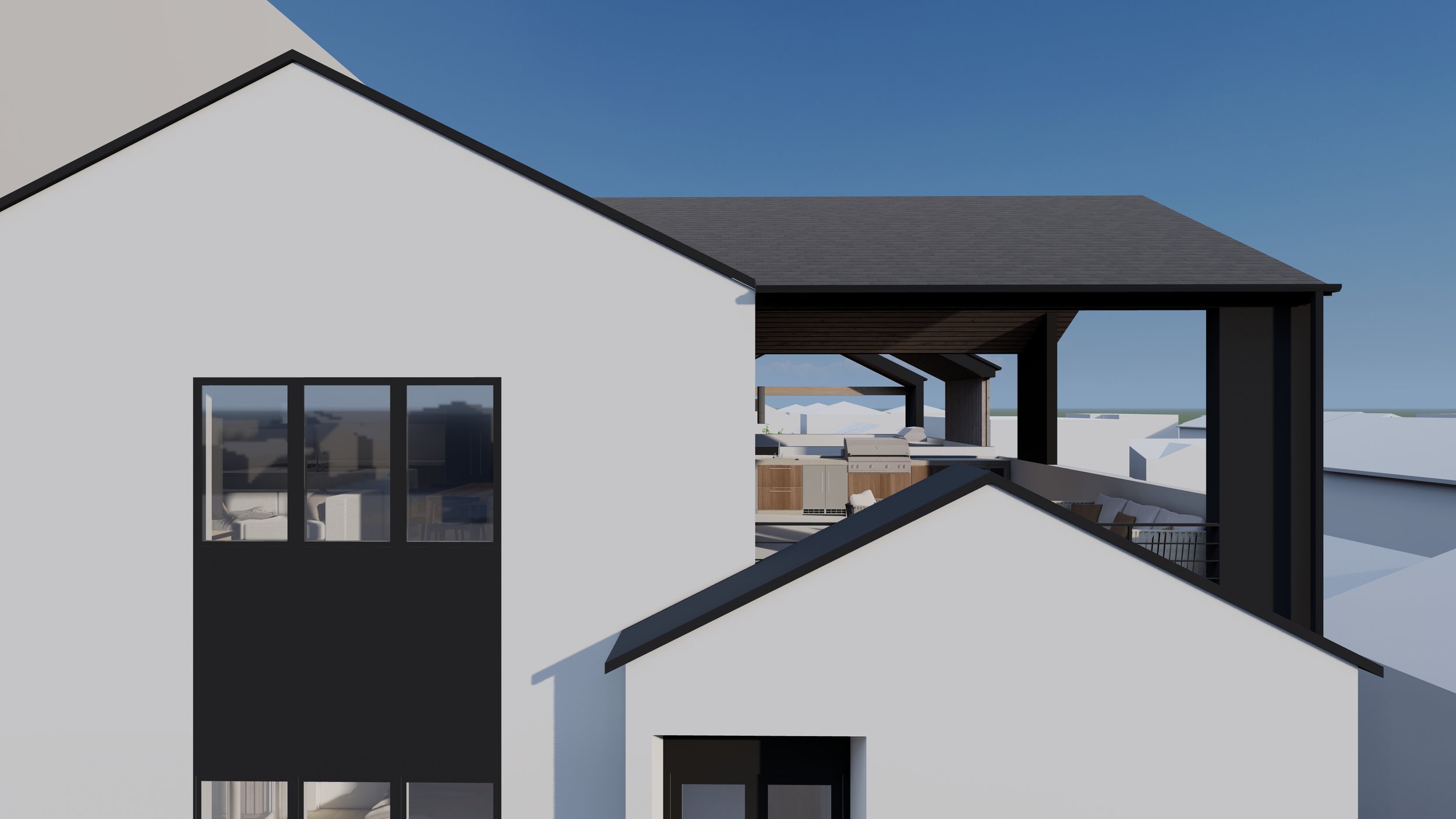

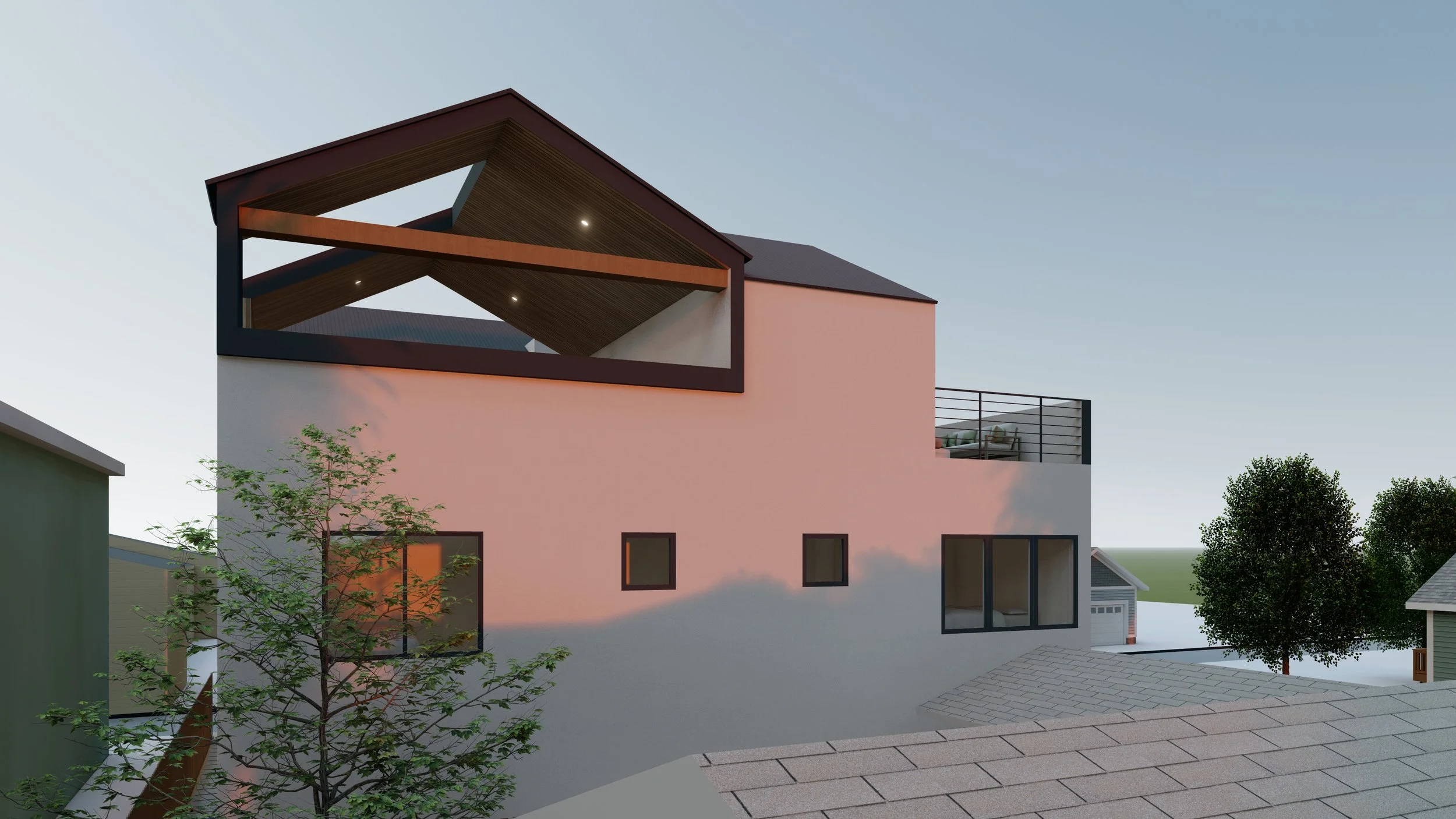
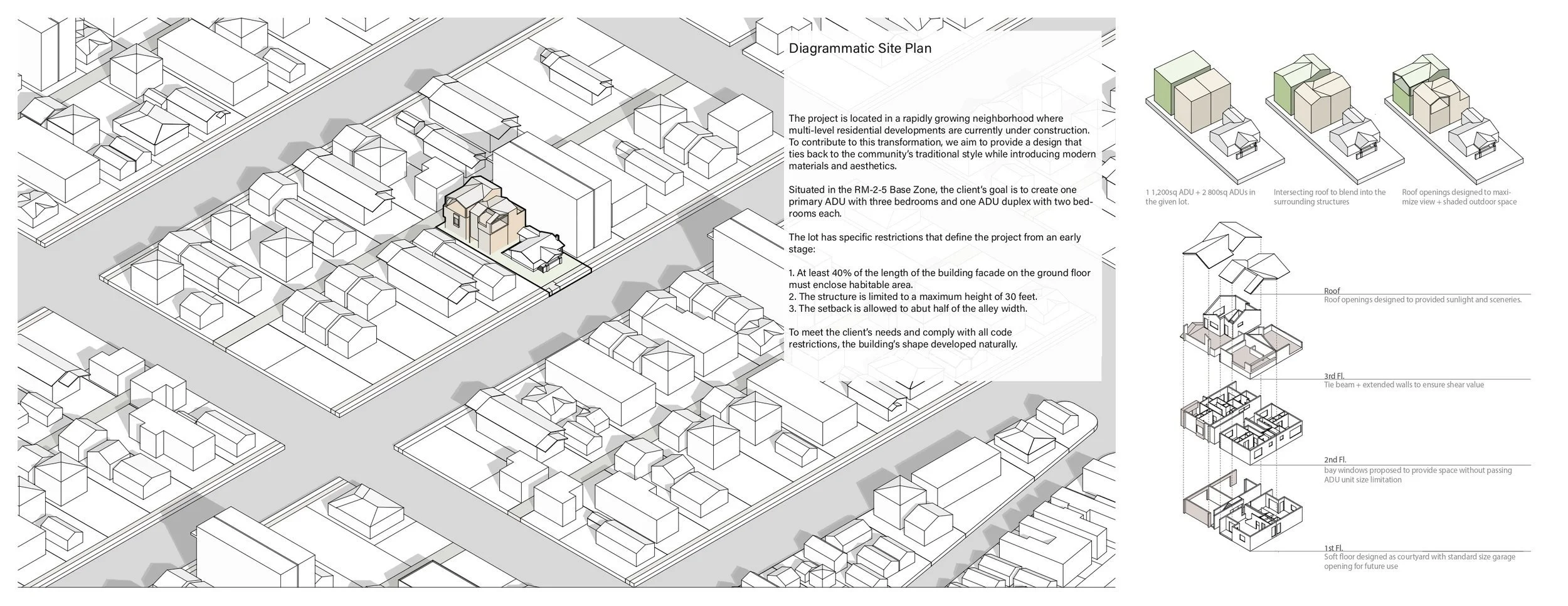
Floor Plans
1st Fl. Layout
2nd Fl. Layout
3rd Fl. Layout
Roof Layout



